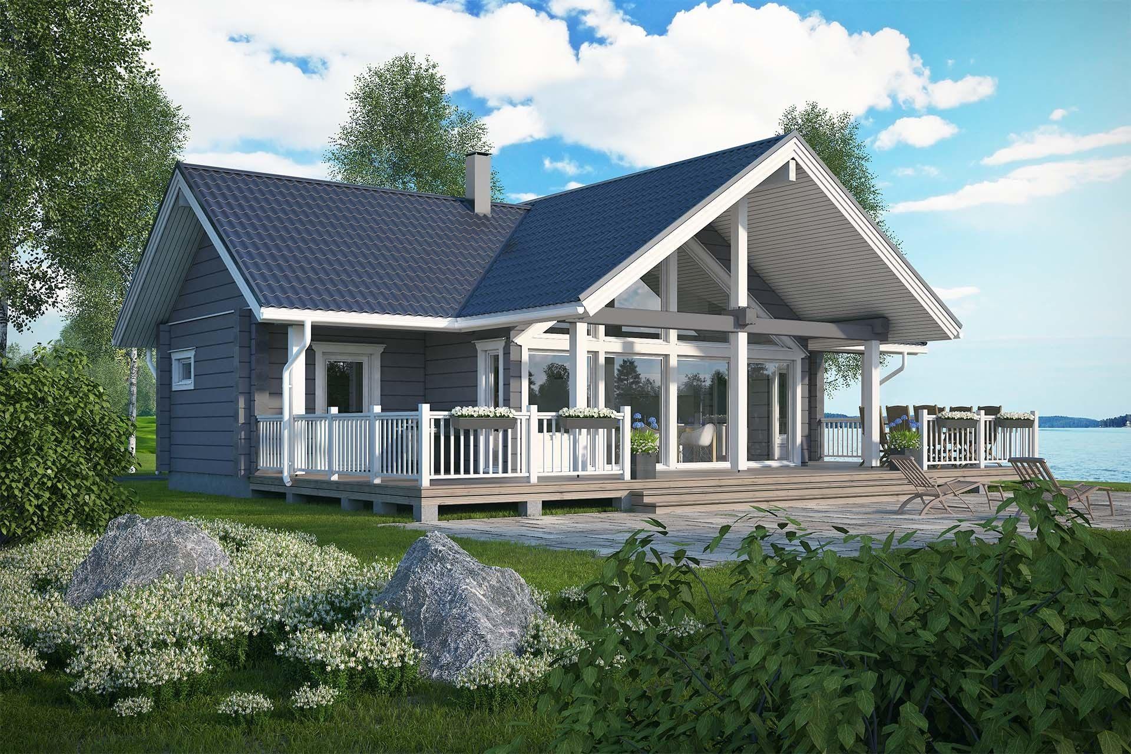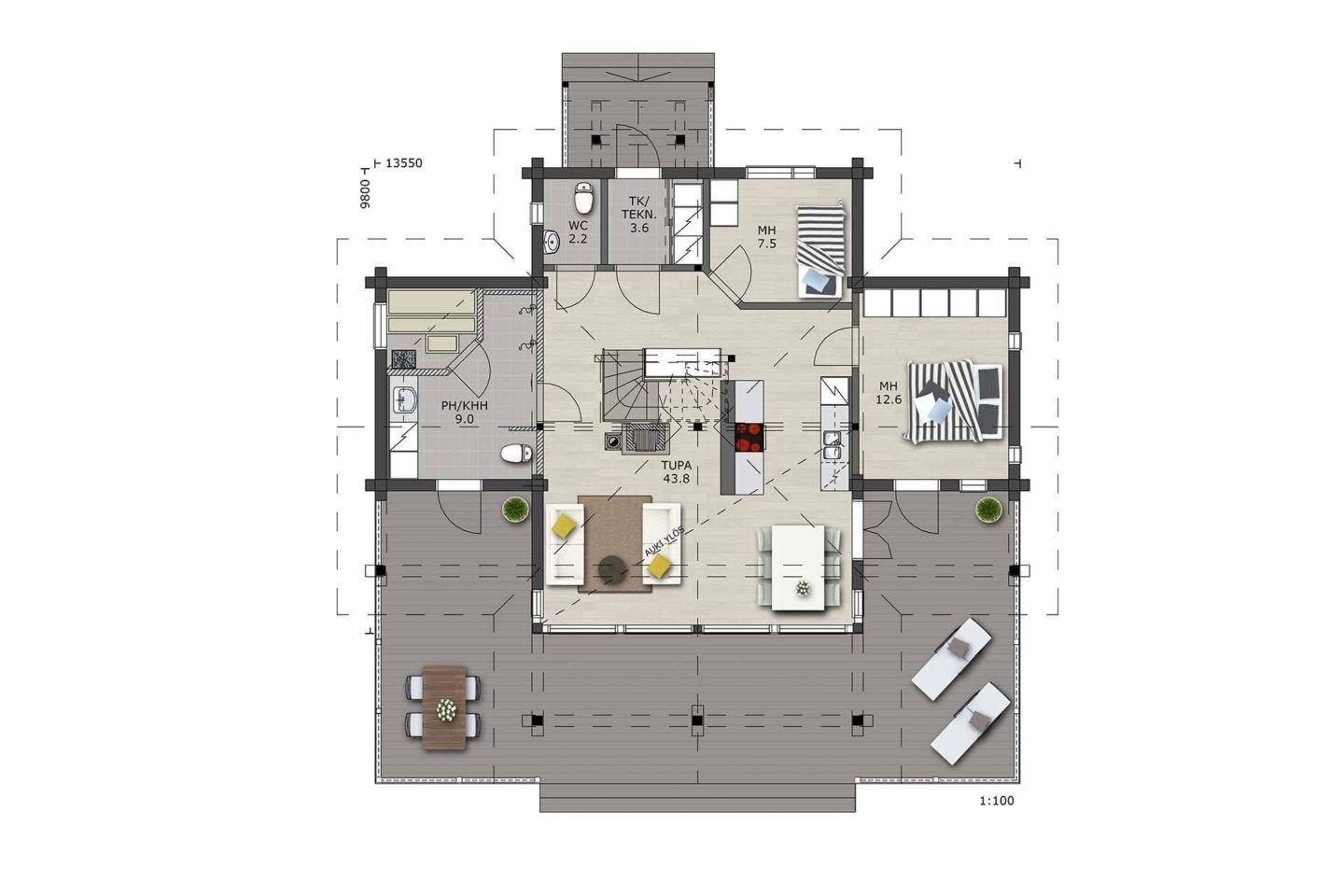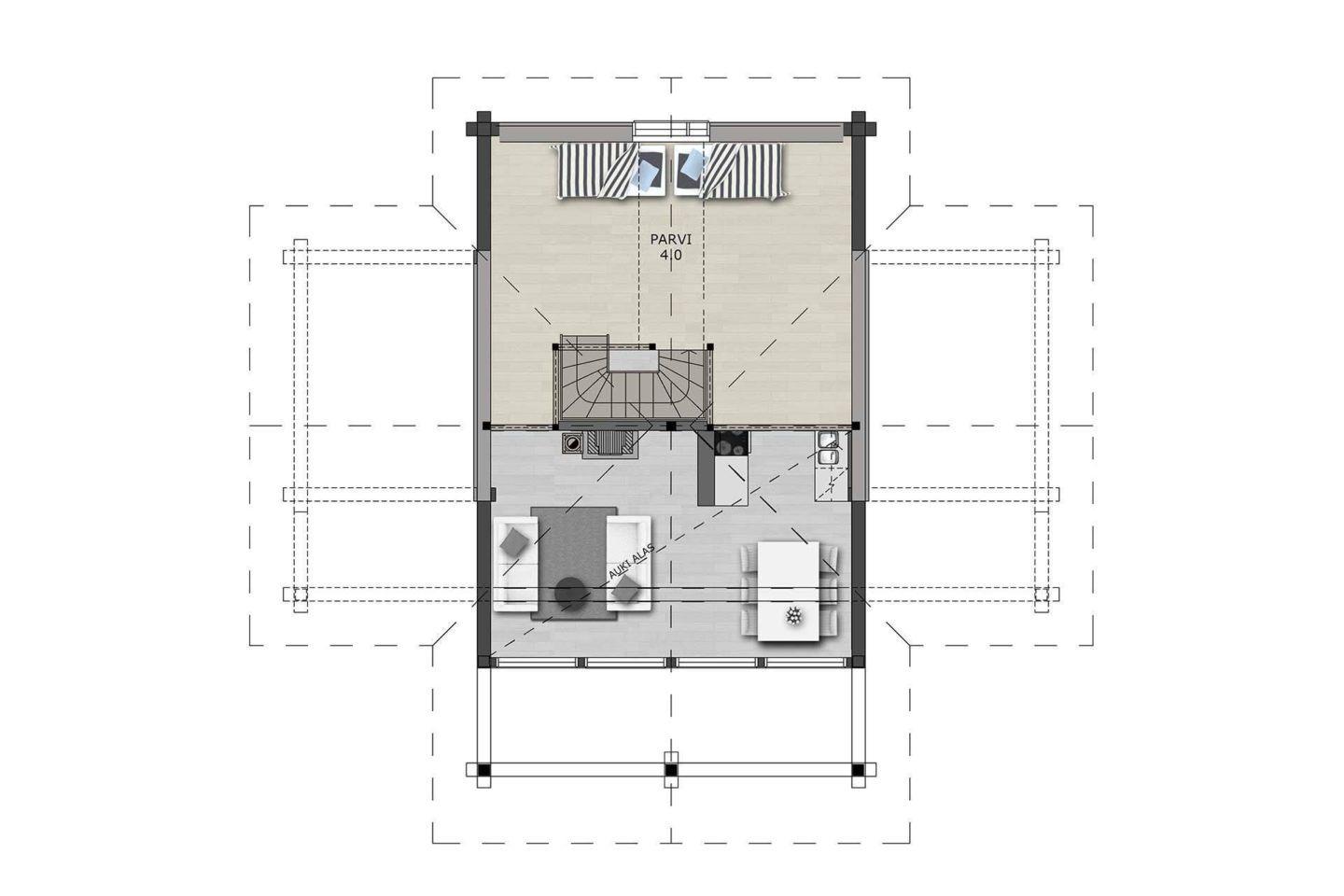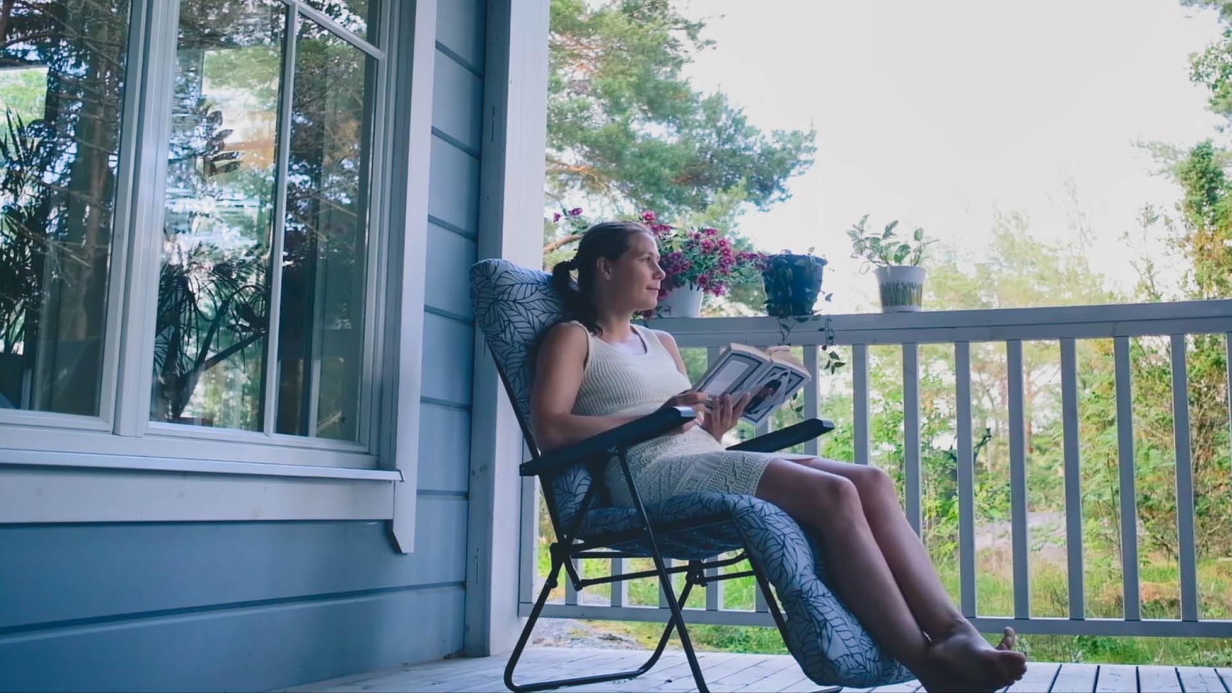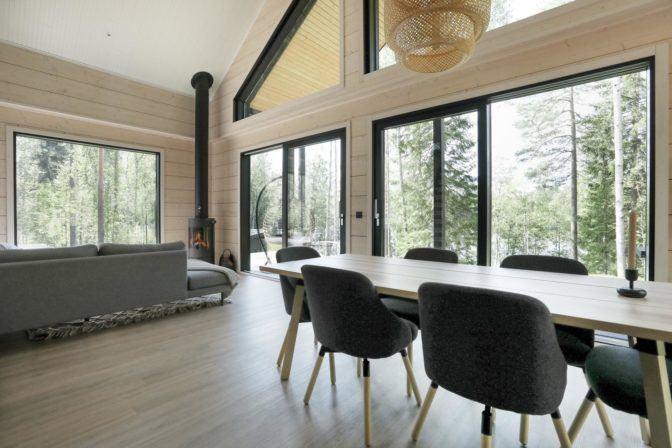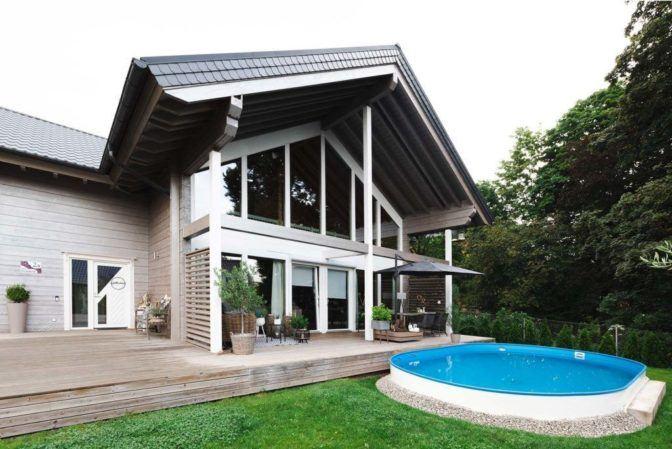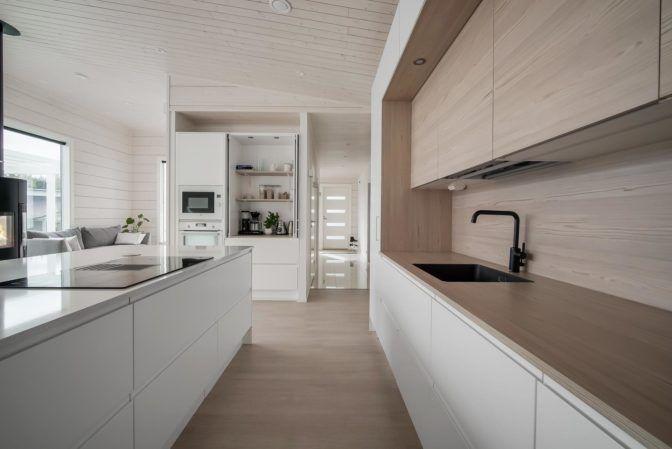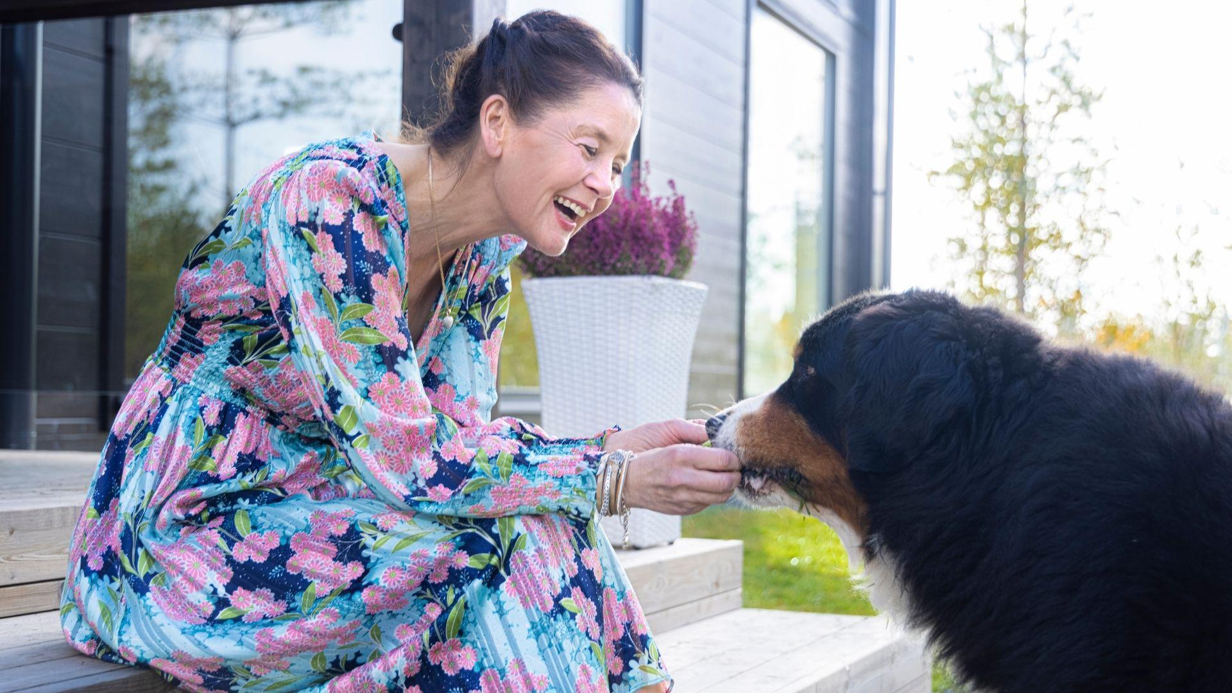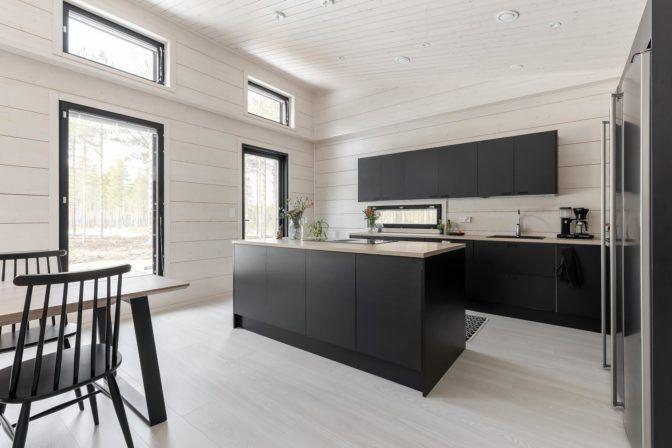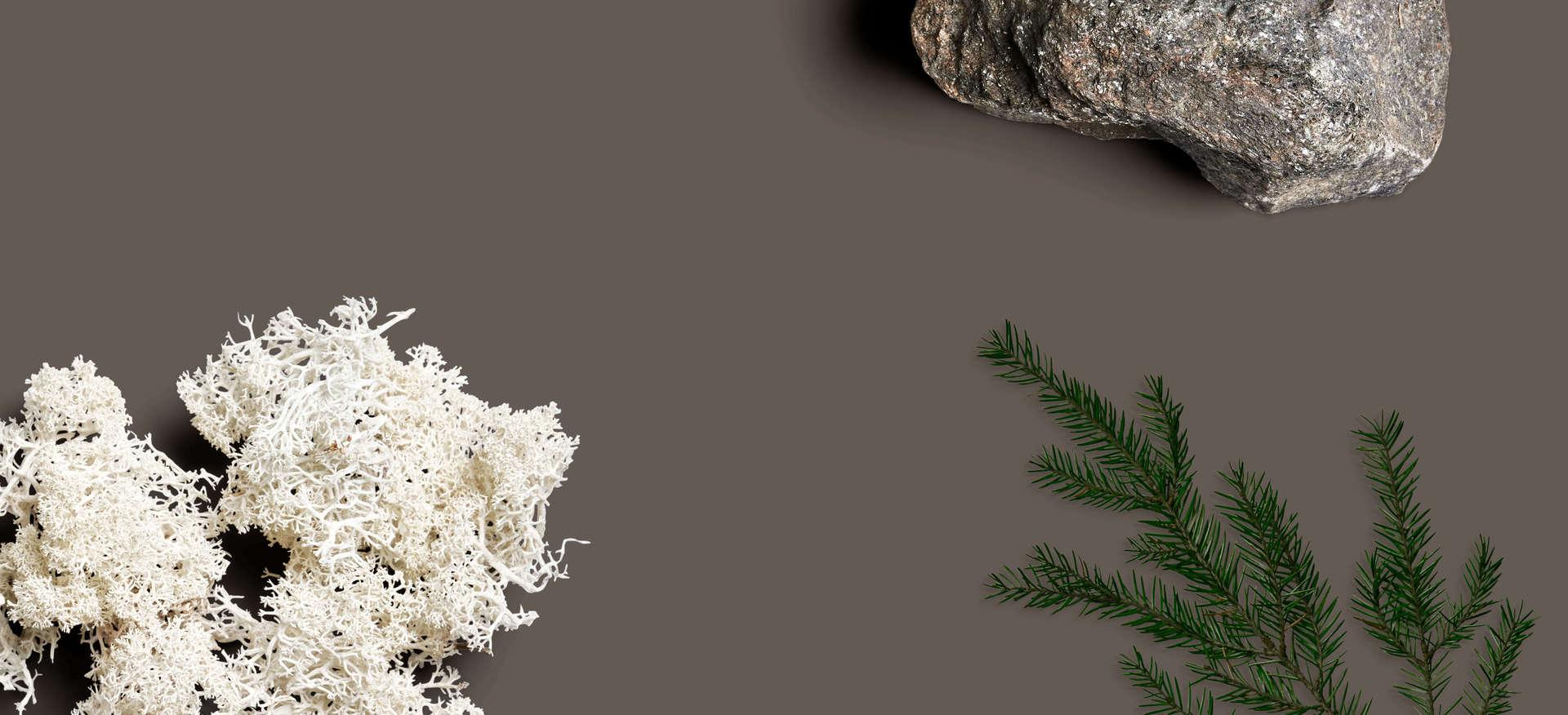Floor plan
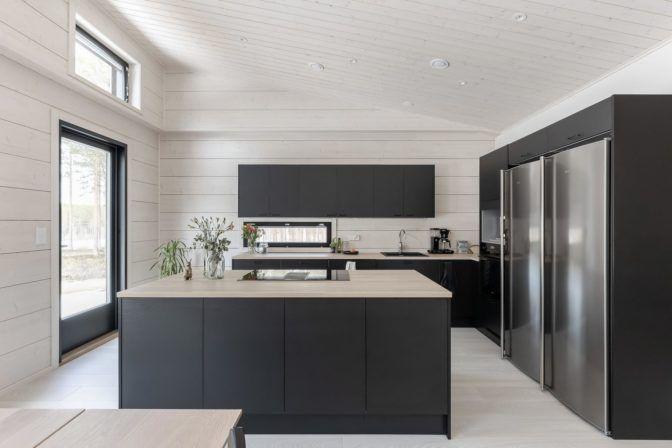
Endless customisation options
Each home in our customisable log house collection offers a variety of pre-planned solutions, which you can customise further to your liking.
Do you like the look of the house but would like to reorganise the positioning of the bedrooms? Is the floor plan good but a bigger terrace would be nice? You can effortlessly tailor all of these and much more with our customisable collection.
